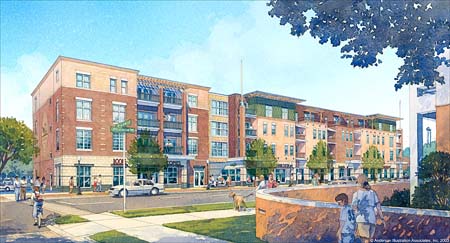|
|

Choose from 18 spacious, modern one- and two-bedroom floor plans ranging
from 650 sq. ft. to 1234 sq. ft.
- Roof-top terrace and community space.
- Ceramic tile in kitchen and bath.
- Washer/Dryer in each home.
- Balconies. Additional on-site storage.
- Heated underground parking.
- Gas forced air heat and central air.
- Energy Star appliances, including built-in microwave.
- Optional fireplaces and breakfast bars.
- Elevator and sprinkler fire protection.
- Controlled intercom access.
- Wired for cable and high-speed Internet.
- Attentive management: 24-hour maintenance, resident services and social activities.
- Click here to view floor plans.

|